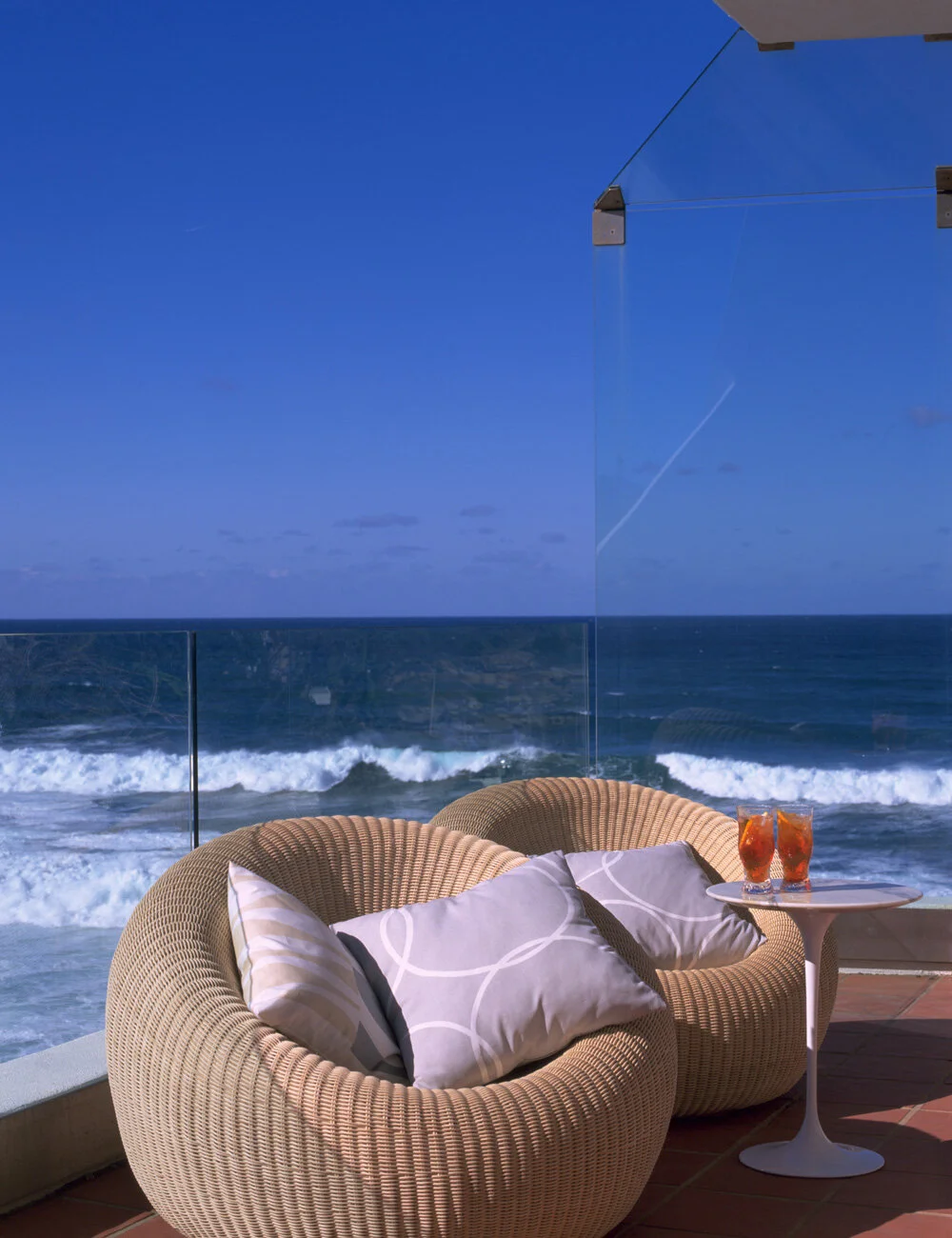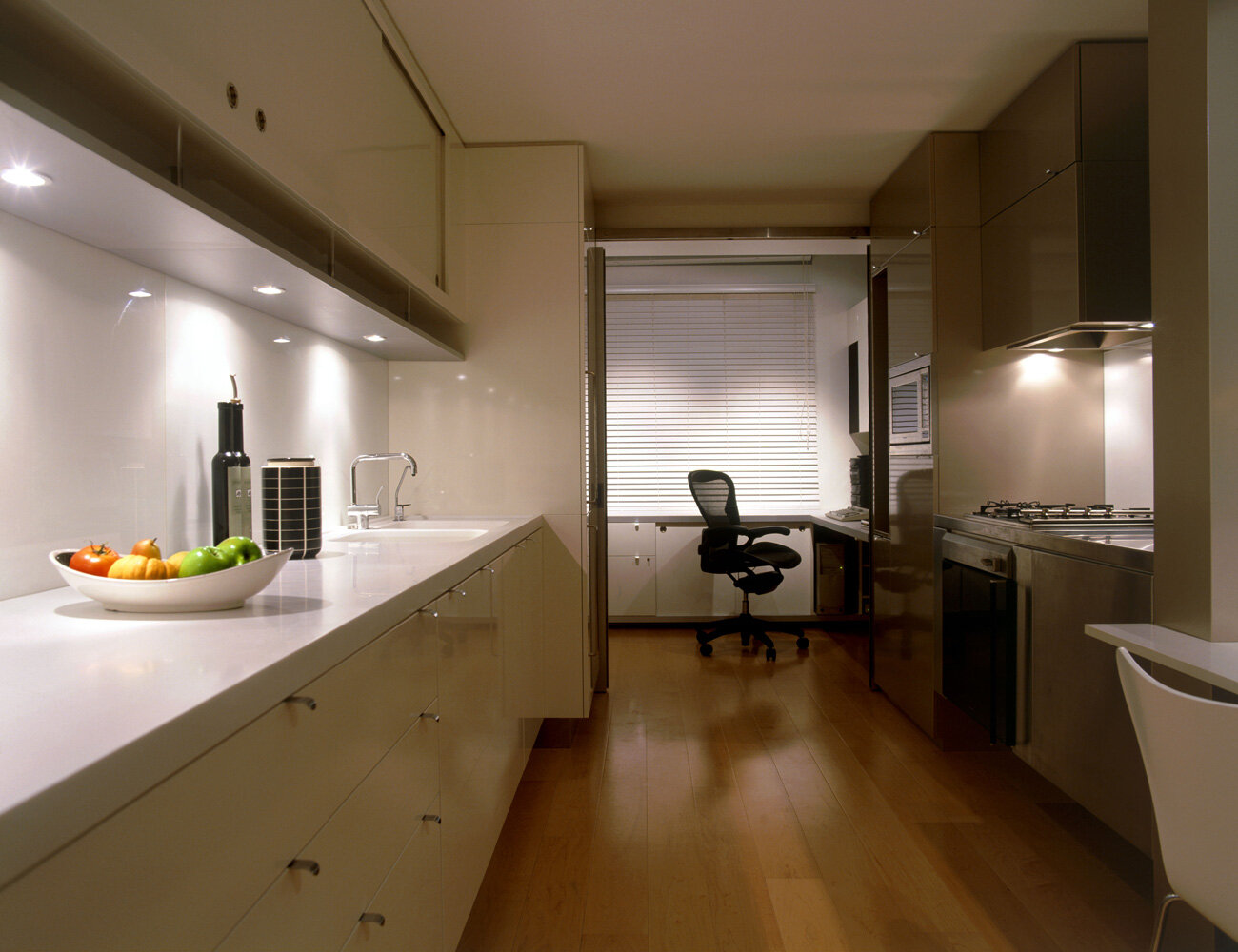bondi 2
–
Our client owns a double apartment in a 30 unit building at the south end of Bondi Beach. Poorly connected a number of years earlier it was to be totally gutted and refurbished. Our brief was to create a peaceful, simple and serene environment celebrating its world famous location. A single opening had originally made the connection. The project required three bedrooms with a dressing room and separate study. The apartment was to be divided to accommodate his visiting children whilst maintaining a private 'wing' for work and rest.
A product of an early eighties developer, the space presented minimal dimensions with ceiling heights under 2400mm. Structure was under designed and demanded minimal openings to form part of any design strategy. The constraints presented us with four slices of space potentially running from view to rear of building. Our strategy was to interconnect these 'front to back zones' via cavity sliding doors, mostly mirrored allowing the apartment to be one space connected to light and beach. Alternatively to divide the space into two when the children were in town. The 'slices' range from public to private across the plan. The plan was improved by the addition of lightweight glazed aluminium boxes that enclosed redundant rear courtyard balcony spaces.
Given the project is an interior scheme the relationship to site and context was explored in the selection of colours and textures. Ocean and the beach were reflected in the choice of pale yellow limestone, metallic blue. A simple colour palette inspired by the sand, ocean and cliff location. The siting of this apartment demanded an attitude to light and view. Mirrored doors allowed the sea deep into the rear of the apartment whilst many layers of brush painted soft white alkyd enamel manipulated the powerful light quality the beach offers.
Uplighting and lower level wall lights were used throughout the project attempting to mirror the daylight affect. The uplighting was also a direct result of very low ceilings. Large existing skylights were reconfigured to reflect the spaces below and softened in section to mirror the aesthetic of the newly renovated building. The 'clip on' aluminium clad balcony enclosures also contributed to the light quality by the use of translucent white ribbed glazing. Although developed for this apartment these lightweight boxes have been used as a solution to redundant balcony spaces for the entire building. A roof terrace completes the connection to the bay and beach.
project team / andy harding, anna huppauf
builder / les moore projects
joiner / skalkos woodwork design
structural engineer / chapman hutchison associates
























