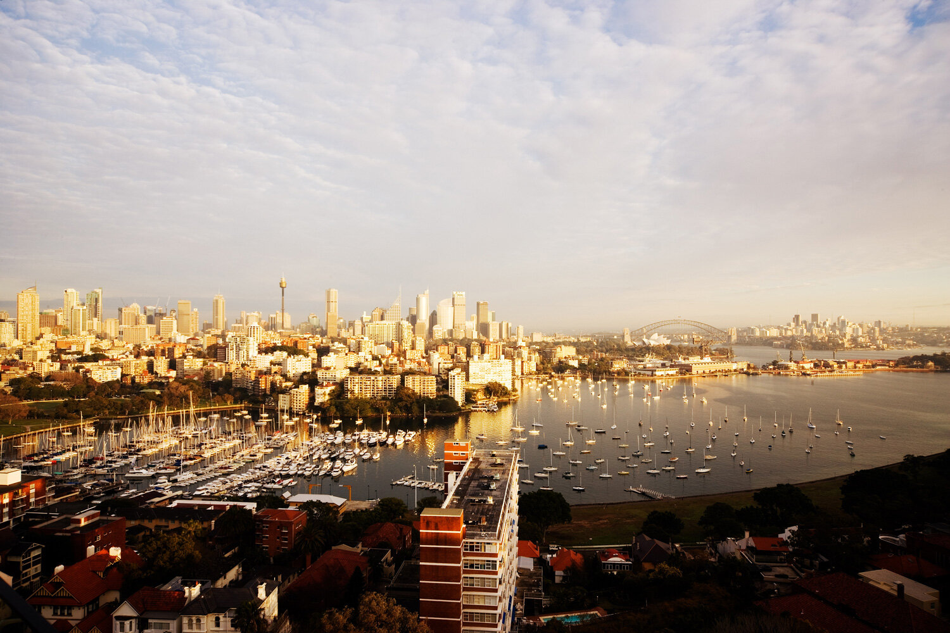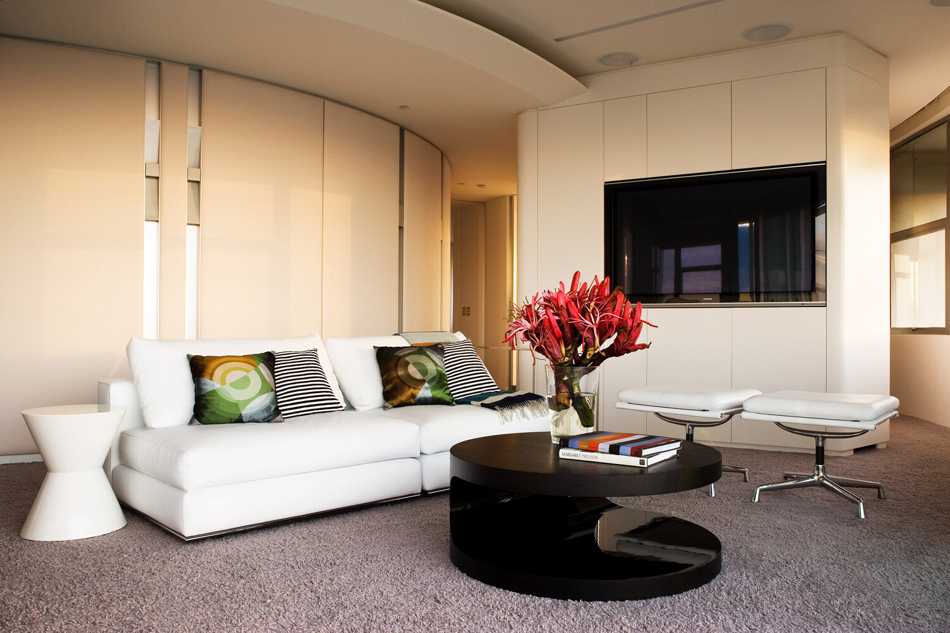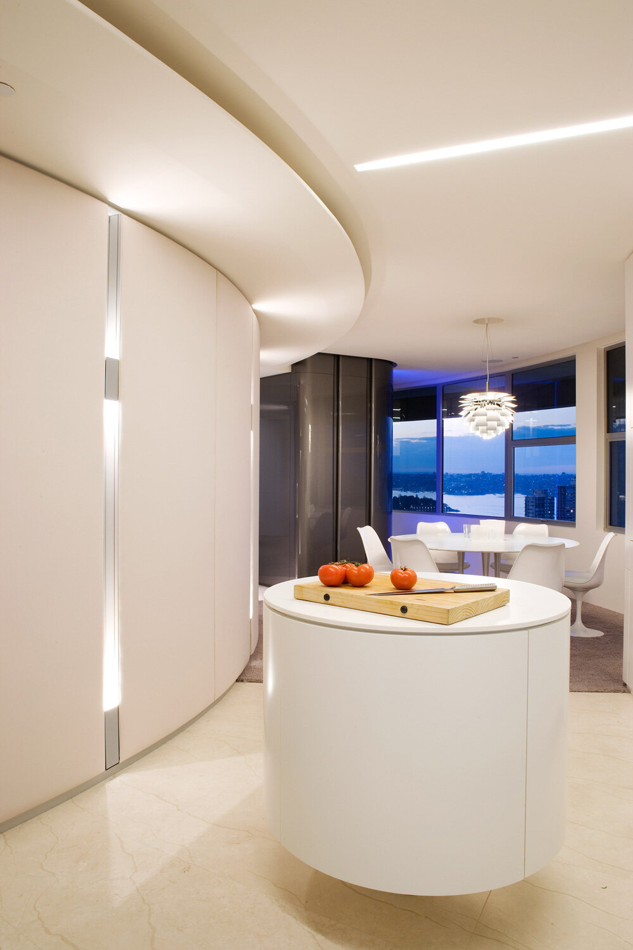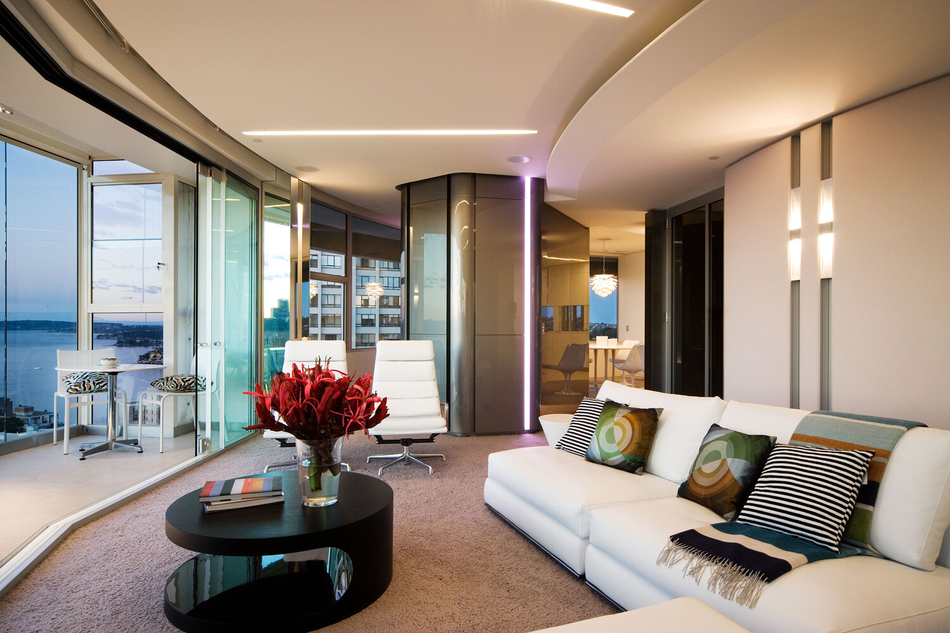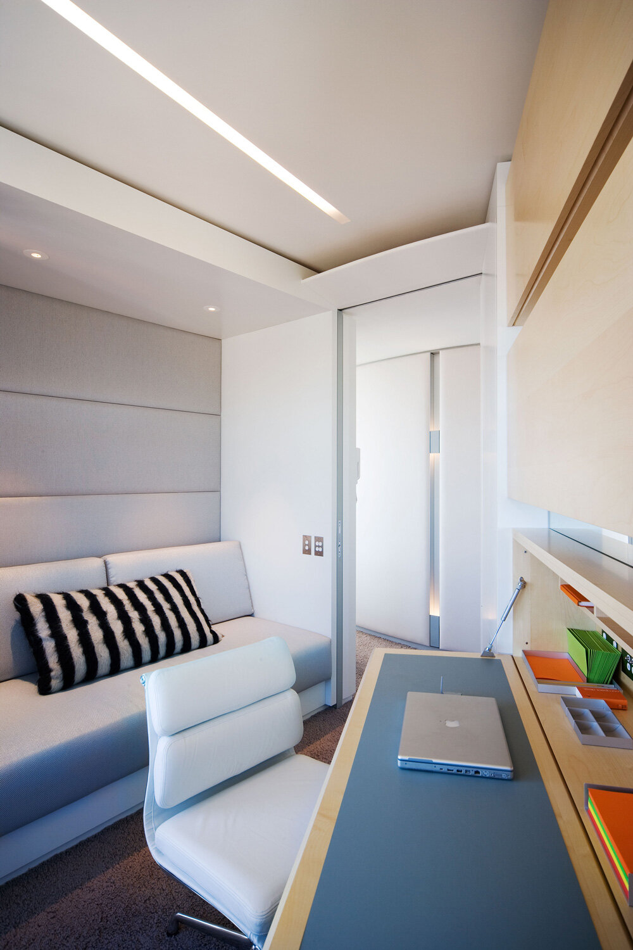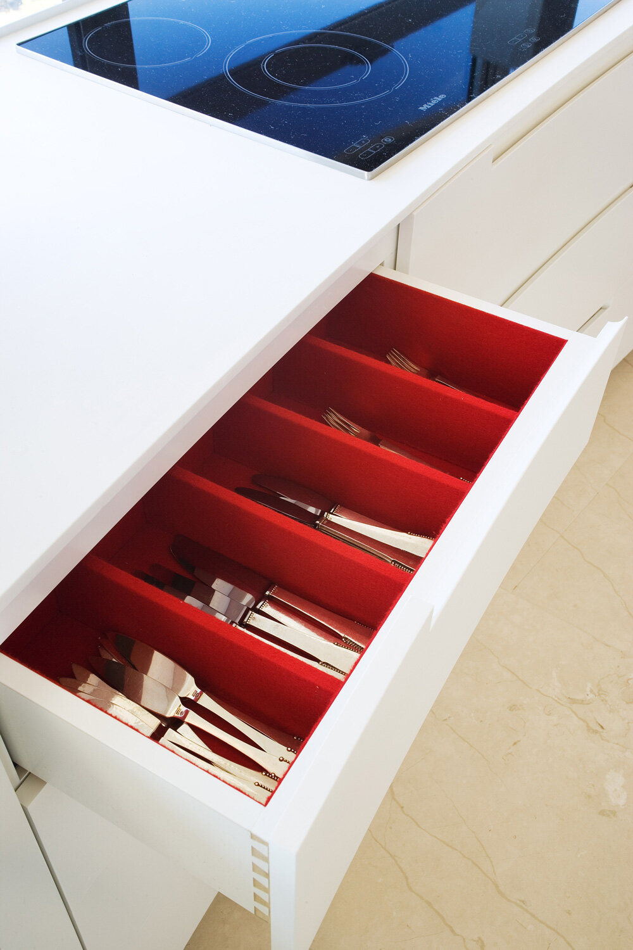darling point 2
–
awards / 2008 aia architecture awards – nsw chapter, architecture award for interior architecture
2008 national commendation for interior architecture
2007 master builders association of nsw – home unit renovation award awarded to alvaro brothers pty ltd
project team / andrew stanic, hugo harpley, natasha mccoy
builder / alvaro brothers pty ltd
joiner / vrd detailed joinery
photography / paul gosney
photography stylist / guiseppe matteo pappalardo
This apartment is located on level 16 of a circular 18 storey high tower in Darling Point and typically takes up the whole floor. The location allows occupants to gain extensive views of the harbour, its bridge and the Opera House. The existing apartment layouts, however, did not take advantage of the potential 360 degree views the circular plan offers.
Our desire was to alter the space to maximise this potential. This was done by reconfiguring the apartment to allow for a continuous path through all the spaces. All doors between rooms slide away into joinery to provide for an unencumbered journey to emphasise this.
The apartment was stripped back to a concrete shell and the spaces were redesigned to suit the tight dimension between the core and window wall whilst at the same time to maximise the sense of space. This was done by spaces being more radial than orthogonal and further enhanced by each room maximising its connection to full window bays wherever possible.
The use of joinery as the major way of defining individual spaces in lieu of walls gives the impression of a well appointed yacht. The edges of these joinery pieces encourage the spaces to flow into each other and provide for a softening of lines plus detailed and considered connections to the perimeter.
The ceiling treatment in the public spaces is designed to enhance this circular sense by installing thin, flush fitting fluorescent strips radiating out to the perimeter. This provides for a stronger and cleaner ceiling plane that is contributing to the quality of the space.
The central core has been modified to respond to the perimeter with the surface now curved made up of beautifully finished panels upholstered in a padded wool fabric. These are either fixed or are secret doors to storage or robe areas. Vertical strip lighting located at set centres divide panels and provide feature or mood lighting.
The feel is neutral as the light entering this circular space changes constantly and provides its own level of interest.





