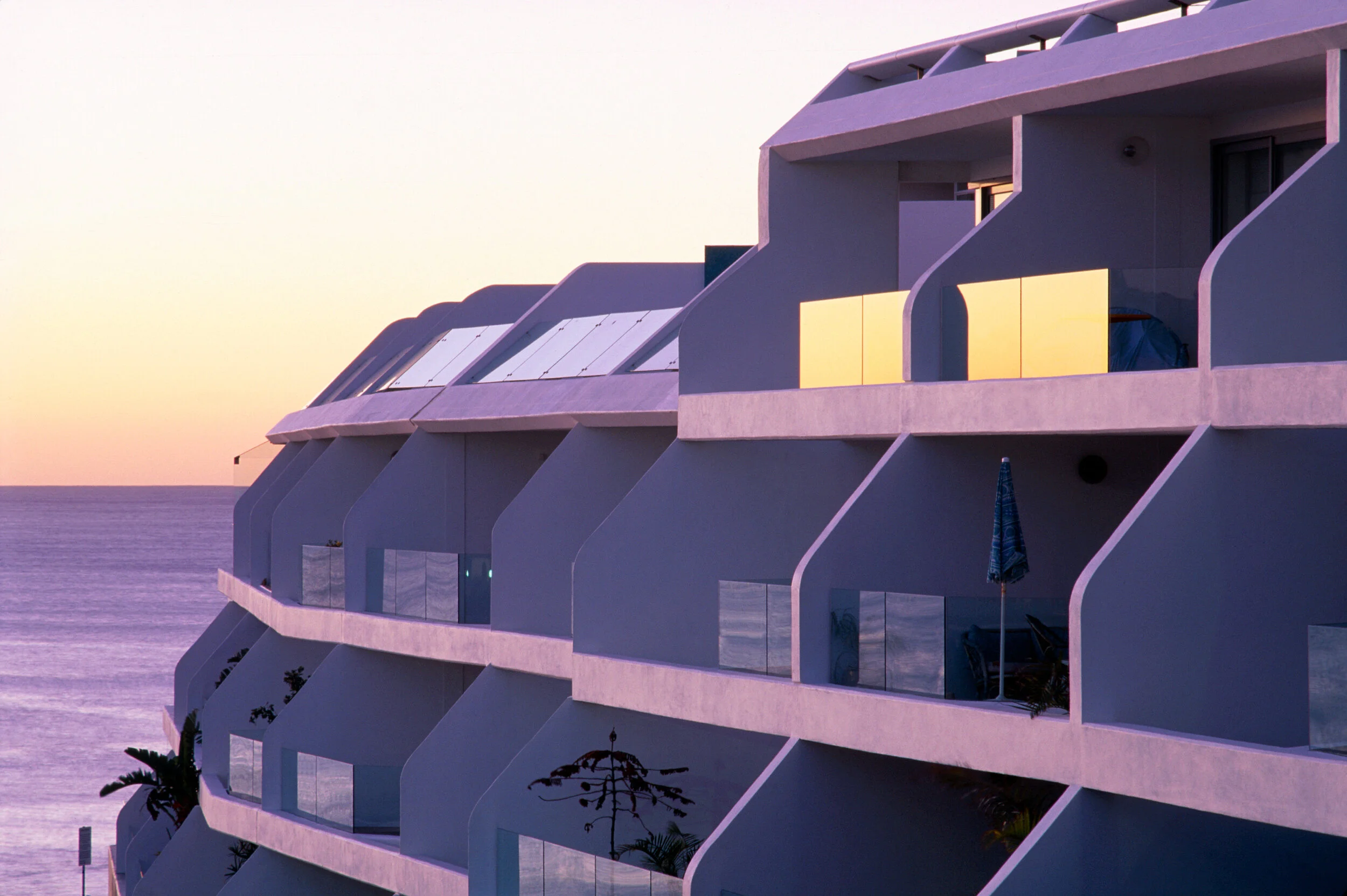pacific terraces, 2-4 notts avenue, bondi
–
awards / 1998 shortlisted for RAIA merit award
Pacific Terraces was designed and built in 1982 by a developer. It was controversially sited, poorly built and designed to the minimum requirements of property development of that era. The three storey building consists of thirty single and double apartments. The upper level units have the exclusive use of private roof terraces each mirroring the apartment footprint below.
We were initially asked to address a major waterproofing problem on the roof terrace level due to the total failure of the membrane at the main construction joint. This developed into the development of a five year masterplanning strategy to carry out a total upgrade of the building and its public spaces.
Stage one involved the total refurbishment of the roof terrace level, beach front facade, parapet edge profile, the replacement of the window wall system, new balustrades, new services and the installation of a 'clip on' balcony enclosures for the rear facade.
The new work allowed us to attempt to change the buildings clumsy scale and to visually disconnect this building from its taller ugly sister behind. This was important due to the building being viewed in the close, mid and long distance due to its position at the southern end of Bondi Beach.
project team / andy harding, andrew stanic, michael alder, anna power
builder / kell & rigby pty ltd
photographer / paul gosney








