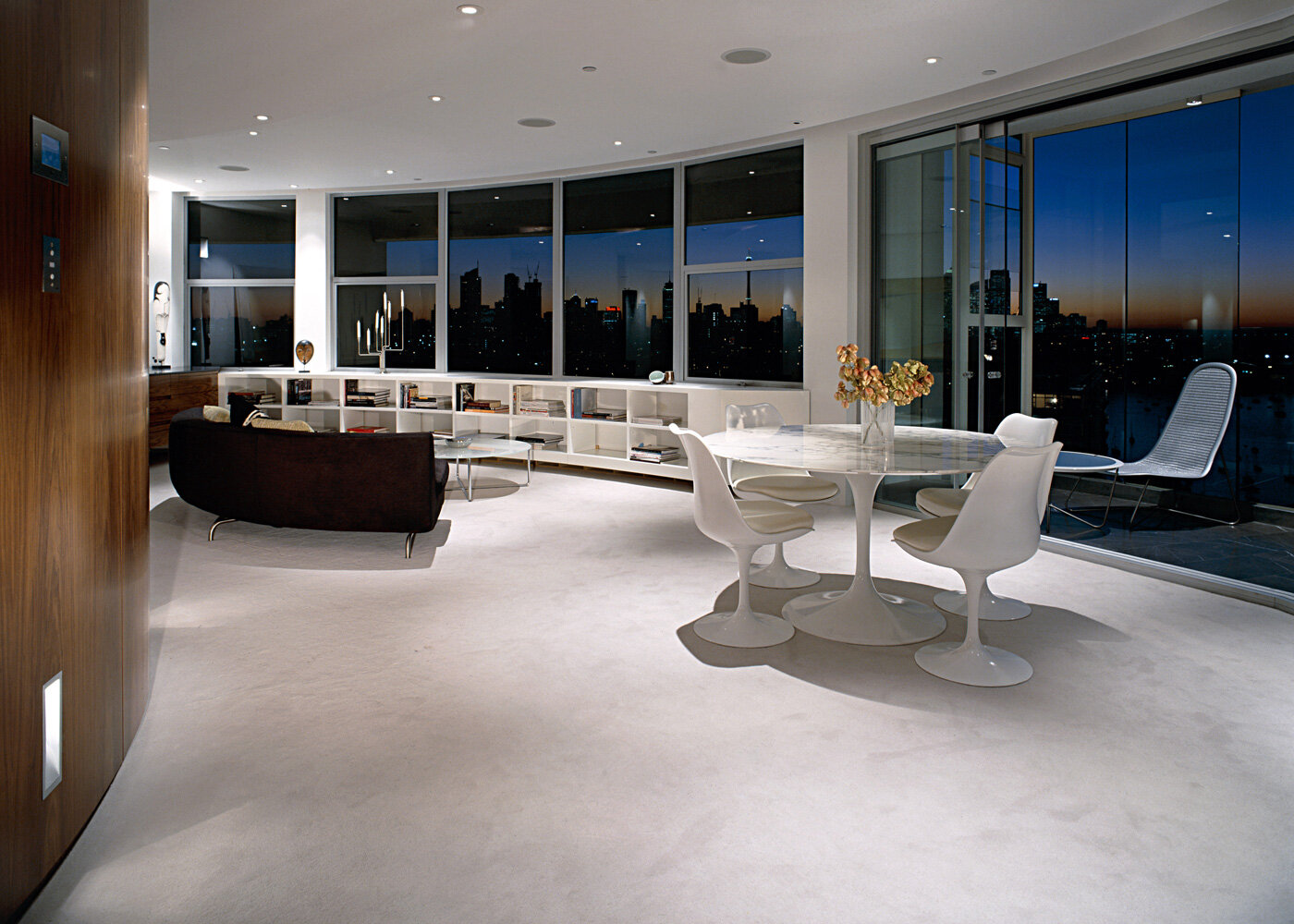darling point 1
–
awards / 2005 interior design awards finalist
We were asked to help some previous clients with a new apartment they had purchased in Darling Point. They were fleeing their Bellevue Hill home for a circular planned apartment with the potential for 360 degree views of the Harbour and surrounds. The commission was accepted with great enthusiasm as we have always admired the circular President Towers building set within its lush garden.
The apartment space was stripped back to bare shell and redesigned to celebrate the potential of an unhindered circular journey. The idea was to allow space to ooze out to the perimeter while keeping the core unencumbered. A series of sliding doors along the journey pull away from the core into the radiating walls that define the individual spaces. We were very conscious of the space between the ends of these radiating walls and the core as this formed an essential part of the experience. These spaces were curved and splayed to counter the beautiful walnut lining of the core. Connecting all these spaces within a circular plan allowed for a wonderful series of vistas out to the city skyline, harbour and the tree canopies of Darling Point.
The existing entry from the private lift lobby lead straight into an air conditioning cupboard. This was reconfigured, using Body Corporate issue doors, to provide a direct connection to the Bay and the external balcony. A bedroom was removed to allow the combined living and dining spaces to enjoy an unencumbered view of Rushcutters Bay. The existing air conditioning cabinet was clad in curvaceous metallic silver paneling to create niches for display, storage, a fold down bar and housing for the sound and audio visual equipment. This once unsightly element was now a very useful space maker, separating TV area from general living/dining. A splayed cast plaster bulkhead was installed in the general living space to enhance the curve theme, and conceal air conditioning grills while the general ceiling plane stays shy of the edge.
The curved walnut panelling to the core is designed to contrast with the glazed perimeter and to anchor the occupant. As with previous projects the core houses laundry, walk in robes, and storage that is hidden to the casual observer. Mirror panelling bends the space as you move through giving glimpses of the view. The scheme celebrates the circle and those edge conditions that result from planning within it.
project team / andy harding, andrew stanic, hugo harpley, binghi lamerton
builder / paul king pty ltd
joiner / vrd detailed joinery
photography / paul gosney

























